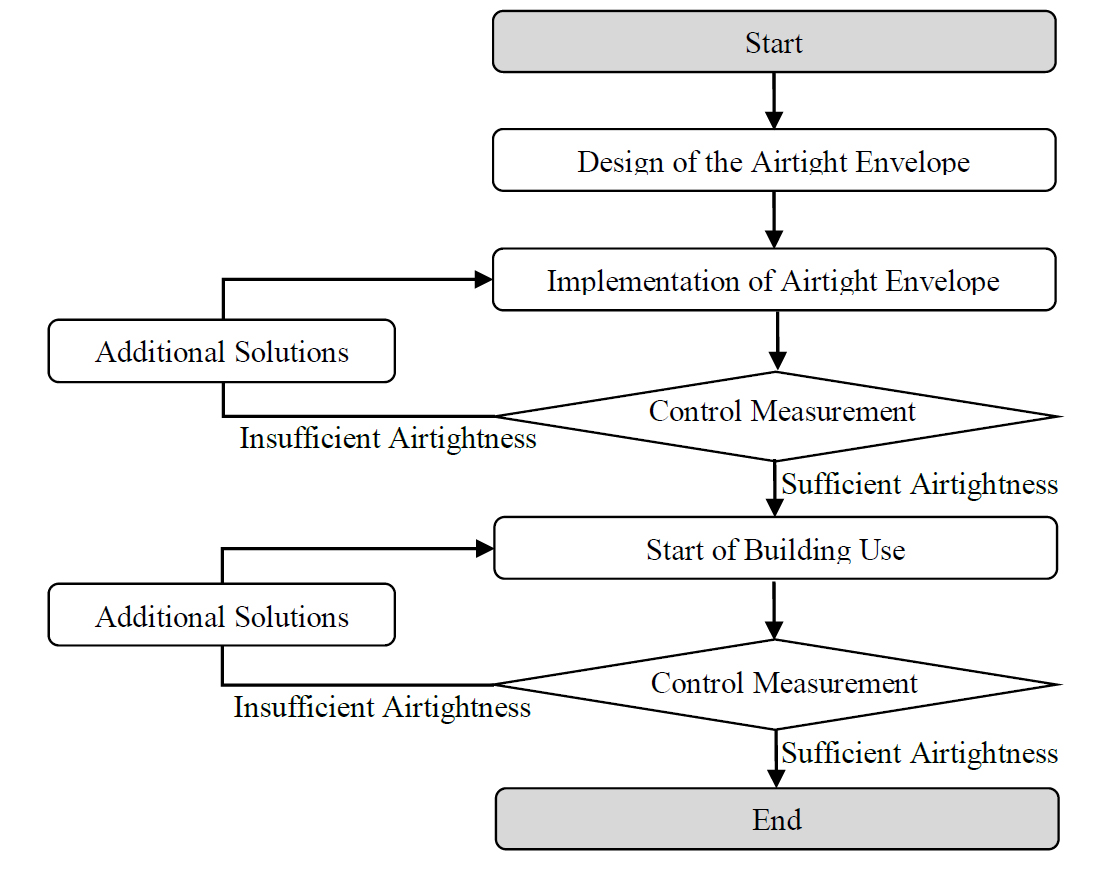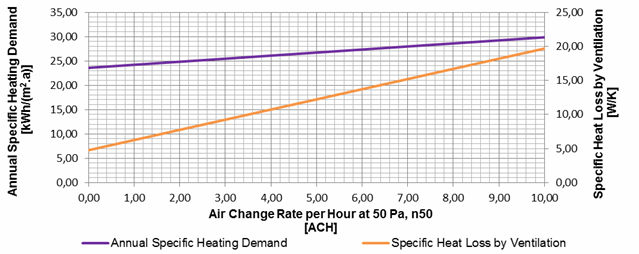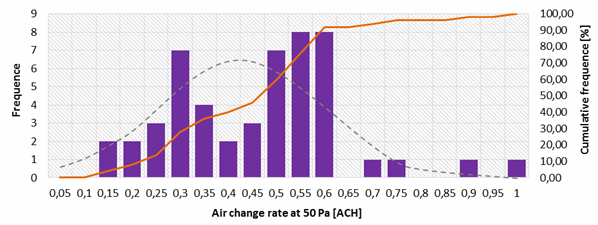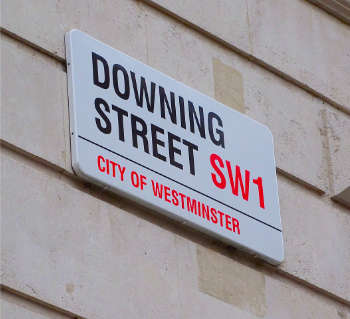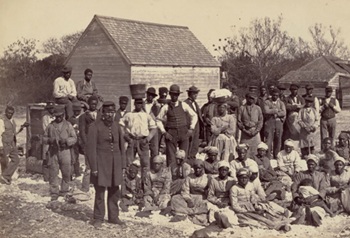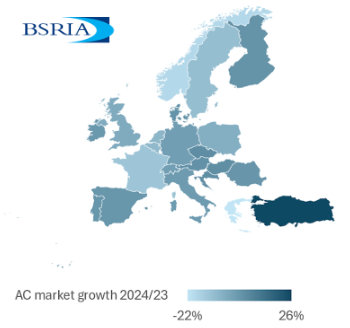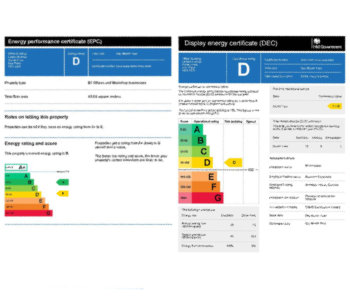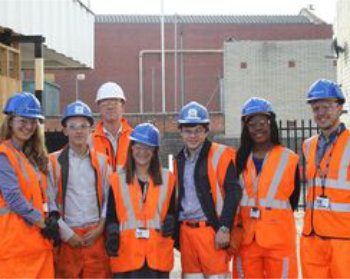Airtightness of energy efficient buildings
Authors: Michal Kraus and Darja Kubeková
Abstract
The paper deals with the energy performance of buildings with regard to the requirements of Directive 2010/31/EU of the European Parliament and of the Council of 19 May 2010 on the energy performance of buildings. One of the basic principles of energy efficient buildings is perfectly airtight envelope of buildings. Untightness leads to uncontrolled air exchange and increased heat loss. Energy efficient buildings situated in areas with lots of wind and in exposed locations could constitute up to 10 % of total heat consumption. The objective of the paper is defining and characterizing parameters and variables influencing the airtightness of energy efficient buildings. Quality design of the building envelope contributes to the principles of sustainable building. The obtained results were presented at the conference ACE 2013 in Singapore [1], ICEET 2013 in Kunming [2] and they were also published in the scientific journal JET 2013 [3].
Key words - Airtightness; air permeability; energy performance; energy efficient building
Introduction
According to laws in force, the construction process is required to be as efficient as possible in terms of energy because the building industry is growing and more and more energy is needed. In EU member states, buildings consume now more than 40 % of energy. In accordance with energy principles which apply with respect to sustainable building processes, measures should be taken which could reduce energy dependence and emissions of carbon dioxide. A reasonable and careful use of energy from non-renewable resources which are now the main source of energy as well as use of alternative natural sources make it possible to reduce considerably consumption of energy and keep sources of energy for future generations in line with principles of sustainable construction. [1, 4]
In line with the approved revision of the European Parliament and Council Directive 2010/31/EU on energy performance of buildings of 2010, the European Union member states are required to take measures which will reduce consumption of energy. Among others, it is required to make each and every effort to comply with commitments resulting from the Kyoto Protocol on Climate Changes and to keep the increase of global temperature below 2 °C as well as the commitment to reduce by 2020 total emissions of greenhouse gases at least by 20 % against values of 1990. [1, 4]
Airtightness, this means the ability of the building envelope not to let in/out the air, is among key preconditions for energy efficient constructions which may reduce energy performance of the buildings. Except for the EU countries in the south of Europe, in the typical climate the temperatures of air inside the building are, for most days of the year, higher than the temperature of the outdoor air. If the building envelope is not airtight enough, heat escapes most of the year from the inside to the outside through cracks, joints and leaks. The heat typically escapes in connections of structures and materials. If the building envelope is perfectly airtight, there are not any ventilation gaps and leaks in the external cladding. [1, 5]
Airtightness of Energy Efficient Buildings
Airtightness is characterized by air leakage through the external wall and it is a key component of energy efficient buildings. Undesirable and uncontrolled leakage of air from the inside through the building envelope to the outside will reduce efficiency of the thermal insulation, reduce heat resistance of the structure and increase losses by ventilation. The increased losses by ventilation directly increase the heat demand for heating purposes, in some cases up to 10%. High consumption of energy for operation negatively influences economy. [1]
To achieve low air permeability of the building envelope is required careful design, careful realization and, of course continuous control. Figure 1 shows a diagram of the process, including the necessary controls. [2].
Figure 1: Scheme of the design and realization process including controls [2]
Preparation and design. The first step of quality airtight envelope is proper and careful preparation of conception and design documentation. During the design phase it is necessary to coordinate the designer with the other team members (structural engineer, MEP engineers, and technologists). The designer must have sufficient knowledge about the airtightness. It is important to avoid the complicated and difficult details. [2, 6]
Realization. In the case of quality project documentation with appropriate actions of airtight system is also required careful and professional implementation. Carefulness and consistency are essential for quality airtight building envelope. During the implementation of airtight layer are required higher demands on the experience and skills of craftsmen. [2, 6]
Control and measuring. The airtightness of the building envelope can be determined using the Blower Door Test. Principles of this test are very simple. A calibrated fan is installed into an opening, typically into an entrance door or window. The fan creates underpressure or overpressure in the building. The fan is connected through an automatic control unit to a PC which automatically starts and evaluates the measurement. [2]
The airtightness can be measured automatically, using software which is supplied along with the airtightness measuring unit, for instance TECTITE Express. The software processes data and plots charts, showing dependence of the fan flow rate [m3/h] on intervals entered for the pressure difference [Pa]. It is possible then to fit a regression curve through the obtained points and, in turn, to evaluate the air change rate n50 or air permeability q50 for the pressure difference of 50 Pa in line with relations above. According to the SN EN 13829 [7], there are two possible methods of measuring airtightness of the building envelope. [2, 7]
Importance of Airtightness in Energy Efficient Building
Undesirable and uncontrolled leakage of air from the inside through the building envelope to the outside will reduce efficiency of the thermal insulation, reduce heat resistance of the structure and increase losses by ventilation. The increased losses by ventilation directly increase the heat demand for heating purposes. High consumption of energy for operation negatively influences economy. [1. 8]
Forced ventilation with heat recovery is planned in order to have fresh air supplies and to fulfil health requirements for the energy efficient buildings. Too much passage of air through the external cladding influences negatively and reduces efficiency of the heat recovery system. [1]
Figure 2 shows dependence of the specific heating demand and specific thermal loss by ventilation on airtightness of the reference energy-efficient building with a heat recovery (efficiency 85%). The reference building is located in the climate which is typical of the Central Europe. This is a two- floor building built of wooden mass materials. The use floor area is 150 m2. The surface of the building envelope which is being cooled down is 420 m2 and there are 440 m3 air in the heated space. [1]
Figure 2: Relationship between air change rate and annual specific heating demand and specific heat loss by ventilation [1]
It is clear that the lesser airtightness of the building is, the higher the specific thermal loss by ventilation is. This, in turn, influences directly the specific heat demand for heating purposes. If the building is naturally ventilated and the recommendation is fulfilled, the specific heat demand for heating purposes is 26.41 kWh/(m2.a) pursuant to SN 730540 - 2 (n50 = 4.50 ACH) [9]. If the maximum airtightness as specified by the Passivhaus Institut [10] is fulfilled (n50 = 0.60 ACH), the specific heat demand for heating purposes is 23.96 kWh/(m2.a). This will save more than 10% of energy for heating purposes. [1]
If the envelope is not airtight enough, the energy demand will increase and there will be also a risk that the envelope structure will degrade and shorten its service life. The pressure difference causes the moist air to leak from the inside through joints and untightness into the envelopment structure, which may, in turn, result in water vapours condensing and fungal growth. [1, 11]
SWOT Analysis of Building Airtightness
SWOT analysis is one of the basic tools of strategic management and quality management. SWOT is an abbreviation of the initial letters of words of analysis: Strengths, Weaknesses, Opportunities and Threats. SWOT analysis is a simple, specific and based mainly on facts, not feelings. [2. 12]
The basis of method consists in the classification and evaluation of individual factors, which are divided into four basic groups referred above. Strengths and weaknesses are mainly focused on internal factors in the process, such as production rate and efficiency. Strengths and weaknesses are the factors that generate or decrease the intrinsic value of the analysis process. In contrast, evaluation of opportunities and threats focuses on the external environment of the process. External factors of the process are not controlled. [2, 12]
Table 1 illustrates SWOT analysis of the building airtightness. Scope of the verdicts is determined with respect to capture the essential characteristics without limitation clarity and conciseness. Hierarchy of importance verdicts is performed by order of decreasing significance in each group. The total significance of each group reaches maximum 1. The verdicts destitute of major impact are not shown in table. [2]
Strengths. The most significant strength is the reduction of heat loss of the building and reduce energy consumption. Sufficiently airtight construction is characterized by the exclusion of mold and condensation inside construction. [2]
Weakness. The increased cost to ensure good airtightness of the building envelope will be back in a few years through reduced costs for energy consumption. HVAC equipment is required for buildings with high levels of airtightness for supply of fresh air. During construction and after its completion, it is necessary to measure the air tightness of the building envelope (Blower Door Test). Which negatively affects the financial and time costs of construction. Another weakness is the increased cost of training and qualification of craftsmen. [2]
Opportunities. From a global perspective, energy-efficient buildings bring positive in improving energy efficiency and reducing greenhouse gas emissions. Energy saving and emission reduction is in accordance with the EPBD II [4]. [2]
Threats. With a global reduction of energy consumption in the buildings sector can expect an escalation of trade policy and the fight between energy suppliers. Sensitive persons cannot stand residence in air-tight buildings. They can express a feeling constraint and non-breathability. [2]
Table 1: SWOT analysis of building airtightness [2]
Weaknesses
- The increased life of the structure
0.1
- The increased purchase costs
0.4
- The reduction energy consumption
0.4
0.3
- The elimination of mold inside the structure
0.2
- The need to inspection airtightness measurements
0.2
- The exclusion of interstitial condensation
0.3
- The increased cost of training craftsmen
0.1
Opportunities
- Possibility of reducing global energy consumption
0.5
- Escalation of trade policy of energy companies
0.8
- Possibility of reducing global green gas emissions
0.3
- Possible to feeling constraint and non- breathability.
0.2
- Development of building materials and technology
0.2
Influence of Building’s Parameters on Airtightness
The 50 energy efficient buildings are chosen to analysis. The whole group of buildings is a random sample of energy efficient buildings in the Czech Republic. Buildings are different from each other in, among other things, year of construction, construction type, size and shape. All the buildings were built in years between 2007 and 2011. All analyzed energy efficient buildings were designed and constructed in accordance with the rules of the Passive House Institute (PHI) [10] in Darmstadt. [1, 3]
Figure 3 is a plot of histogram air change rate per hour at 50 Pa with the cumulative curve. It is clear more than 90 % of all buildings has air change rate per hour at 50 Pa less than 0.6 ACH. The value of 0.6 ACH is the maximum value for the energy passive houses according to Passive House Institute. The mean air change rate at 50 Pa is 0.44 ACH, with standard error 0.03. The highest value is 1.00 ACH, and the lowest is 0.13 ACH. [1, 3]
Figure 3: Histogram of freguence for air change rate at 50 Pa with the cumulative frequence [3]
Year of construction. Increased interest in measuring the airtightness of energy efficient buildings evoked The Green Savings programme of Ministry of the Environment in 2009. The Green Savings programme focuses on support for investment in energy savings in reconstructions and new buildings. The program Green Savings programme established the conditions for financial support to construction of energy passive houses. One of the many conditions is also a requirement to achieve the air change rate at 50 Pa 0.60 ACH, as set out in TNI 73 0329 [9] for the construction of energy passive house. [3, 8]
The Green Savings program was suspended for new applications at the end of 2010. Since, it is possible to observe a noticeable decline in demand for airtightness measurement of the energy efficient buildings. Currently, Green Savings program is started again. In this situation it is possible to expect a renewed interest in measurement of the airtightness of the energy efficient buildings. [3]
Plot shows in Figures 4 illustrates the dependence of the building airtightness on year construction. There is a slight but not a significant trend of newer buildings being more airtight than the older ones. The number of buildings is relatively small for definite conclusions. The decrease represents trendline in Figure 4. [3]
Figure 4: Airitghtness of energy efficient buildings grouped by years [3]
Other parameters. When calculating the airtightness of the building, it is essential to take into account not only the volumetric flow rate of a fan with the pressure difference of 50 Pa, but also parameters of the building. The purpose of this paper is to verify whether those parameters play a statistically relevant role for the final airtightness of the building. Attention is paid to of building parameters, for instance, the envelope are, the internal volume, the built-up area, the floor area, the enclosed space and volumetric factor A/V of the building shape which depend all on the airtightness of the building. [1]
Correlation Analysis. The correlation analysis is used to determine closeness of dependence (the strength of relation) of two continuous random variables. Two random variables correlate, if certain values of one variable tend to co-occur jointly with certain values of the other variable. [1, 13]
The closeness of two random variables can range from complete absence of correlation (all values of Y occur with the same probability with any value of X) to absolute correlation (for each value Y, there is an only one value of X). [1]
Table 2: SWOT analysis of building airtightness
Correlations
'n'50
Spearman's rho
Correlation Coefficient Sig. (1-tailed)
0.121
0.202
Correlation Coefficient Sig. (1-tailed)
-0.095
0.257
Internal volume of a heated
Correlation Coefficient
-0.098
Sig. (1-tailed)
0.264
Enclosed space
Correlation Coefficient Sig. (1-tailed)
0.042
0.390
Volumetric factor of the
Correlation Coefficient
-0.023
building shape
Sig. (1-tailed)
0.443
Correlation Coefficient Sig. (1-tailed)
0.147
0.186
Table 2 shows the Spearman correlation coefficients for the airtightness of the building, where the variable is represented by the air change rate equal to n50, and other parameters of the building. The nonparametric correlation is calculated in IBM SPSS Statistics ver. 19.0.0. [1]
The values of the correlation coefficient as very small and some are even zero. The strength of relation of the variables is trivial and almost does not exist in terms of statistics. According to Table IV, the relation is most close for the following pair of variables: air change rate, n50.
Determination Coefficient. The determination coefficient, d, is used to clarify clearly the dependence between two coefficients. The determination coefficient is typically expressed in per cent and is defined as a square of the correlation coefficient multiplied with 100. The determination coefficient defines the percentage through which the parameter contributes to the final effect. [1]
Table 3: Determination Coefficient
| Parameters | Correlation Coefficient | Determination Coefficient |
| Built-up area of the building | 0.121 | 1.464 % |
| Floor area | 0.095 | 0.903 % |
| Internal volume of a heated space | 0.098 | 0.960 % |
| Enclosed space | 0.042 | 0.176 % |
| Volumetric factor of the building shape | 0.023 | 0.053 % |
| Envelope surface area | 0.147 | 2.161 % |
The determination coefficients are very low and, in terms of statistics, those factors do not contribute to the final airtightness of the building. The building envelope area influences the airtightness at most. The envelope’s contribution to the airtightness of the building is 2.161%. 97.839% of the airtightness is influenced by other factors than the envelope surface area of the building. [1]
Conclusions
The points of SWOT analysis show that sufficiently airtight building envelope is an important competitive advantage compared to conventional construction. The output of interaction between factors are valuable information characterizing and evaluation the level of their mutual conflicts. In the case of sufficiently airtight construction of energy efficient buildings dominate the strengths and opportunities above the weaknesses and threats. [2]
No normality of the sample file has been proved for the building parameters and it was necessary to make the testing using the nonparametric correlation with the Spearman rank correlation coefficient. The values of the correlation coefficient are very small, almost zero. But the zero hypothesis cannot be ruled out and it can be assumed that the parameters of the building do not have a relevant influence on
the airtightness where such influence could be linear or nonlinear in terms of statistics. The determination coefficient which describes, in per cent, the influence on the final quantity is not relevant in terms of statistics. It is the surface area of the building envelope which influences at most the air change rate, n50. The contribution of the surface area of the final airtightness is 2.161%. [2]
Acknowledgements
This research paper was created under the support of the specific university research – Student Grant Competition of VŠB-TU Ostrava with the ID code SP2013/27.
It was entered into a competition launched by --BRE Group and UBM called to investigate the link between buildings and the wellbeing of those who occupy them.
References
[1] M. Kraus, and D. Kubeková: “Airtightness of Energy Efficient Buildings” in 1st Annual International Conference on Architecture and Civil Engineering, Singapore: Global Science and Technology Forum, 2013, 29 - 35. ISSN 2301- 394X. DOI: 10.5176/2301-394X_ACE13.10.
[2] M. Kraus, and D. Kubeková: “Diagnostics of Current Developments in the Field of Building Airtightness” in 3rd, international Conference on Civil Engineering and Transportation (ICCET 2013), Kunming, China: 2013.
[3] M. Kraus, and. D. Kubeková: “Airtightness of Energy Efficient Buildings” in GSTF Journal of Engineering Technology, Vol. 2, No.2, 2013, Singapore: GSTF, 2013. DOI: 10.5176/2251-3701_2.2.74.
[4] European Union, “Directive 2010/31/EU of the parliament and of the council of 19 May 2010 on the energy performance of buildings (recast)”, in Official journal of the European Union. 2010, L 153, p. 13-35.
[5] M. Kraus, “The importance of passive houses and zero-energy constructions of residential houses with regard on energy development and the requirements in the EU,” Thesis of Ph.D. dissertation, Department of Civil Engineering, Faculty of Civil Engineering, VŠB – Technical University of Ostrava, Czech Republic, 2013.
[6] J. Novák, Airtightness of building cladding - Vzduchotsnost obvodových pláš. Prague: Grada, 2008.
[7] SN EN 13829, “Thermal performance of building - Determination of air permeability of buildings - Fan pressurization method”, Prague: Czech Office for Standards, Metrology and Testing, 2001.
[8] M. Kraus, D. Kubeková and F. Konený, “Trend in Airtightness of the Building Envelope”, in QUAERE 2012: Reviewed Proceedings of Interdisciplinary International Scientific Conference of PhD Students, Hradec – Králové: Magmanimitas, 2012, pp. 1055.
[9] TNI 73 0329, “Simplified calculation methodology and classification of residential buildings with very low heating energy consumption – family houses“, Prague: Czech Office for Standards, Metrology and Testing, 2010.
[10] Passivehaus Institut, retrieved from http://www.passiv.de
[11] M. Bauer, P. Mösle, and M. Schwarz, Green Building: Guidebook for Sustainable Architecture, Berlin: Springer- Verlag, 2010.
[12] P. Kotler, V. Wong, J. Saunders and G. Armstrong: Modern Marketing, Prague: Grada 2007. [13] D. A. de Vaus, Surveys in Social Research, 5rd ed., London: Routledge, 2002, pp. 241–266.
Related articles on Designing Buildings
- Accredited construction details ACDs.
- Air change rates.
- Air permeability testing.
- Air tightness in buildings
- Airtightness of energy efficient buildings.
- Draughts in buildings.
- Energy audit.
- Floor plenum airtightness.
- Indoor air quality.
- Indoor air velocity.
- Site inspections.
- Thermographic survey.
- The history of non-domestic air tightness testing.
Featured articles and news
Shortage of high-quality data threatening the AI boom
And other fundamental issues highlighted by the Open Data Institute.
Data centres top the list of growth opportunities
In robust, yet heterogenous world BACS market.
Increased funding for BSR announced
Within plans for next generation of new towns.
New Towns Taskforce interim policy statement
With initial reactions to the 6 month policy update.
Heritage, industry and slavery
Interpretation must tell the story accurately.
PM announces Building safety and fire move to MHCLG
Following recommendations of the Grenfell Inquiry report.
Conserving the ruins of a great Elizabethan country house.
BSRIA European air conditioning market update 2024
Highs, lows and discrepancy rates in the annual demand.
50 years celebrating the ECA Apprenticeship Awards
As SMEs say the 10 years of the Apprenticeship Levy has failed them.
Nominations sought for CIOB awards
Celebrating construction excellence in Ireland and Northern Ireland.
EPC consultation in context: NCM, SAP, SBEM and HEM
One week to respond to the consultation on reforms to the Energy Performance of Buildings framework.
CIAT Celebrates 60 years of Architectural Technology
Find out more #CIAT60 social media takeover.
The BPF urges Chancellor for additional BSR resources
To remove barriers and bottlenecks which delay projects.
Flexibility over requirements to boost apprentice numbers
English, maths and minimumun duration requirements reduced for a 10,000 gain.
A long term view on European heating markets
BSRIA HVAC 2032 Study.
Humidity resilience strategies for home design
Frequency of extreme humidity events is increasing.
National Apprenticeship Week 2025
Skills for life : 10-16 February








